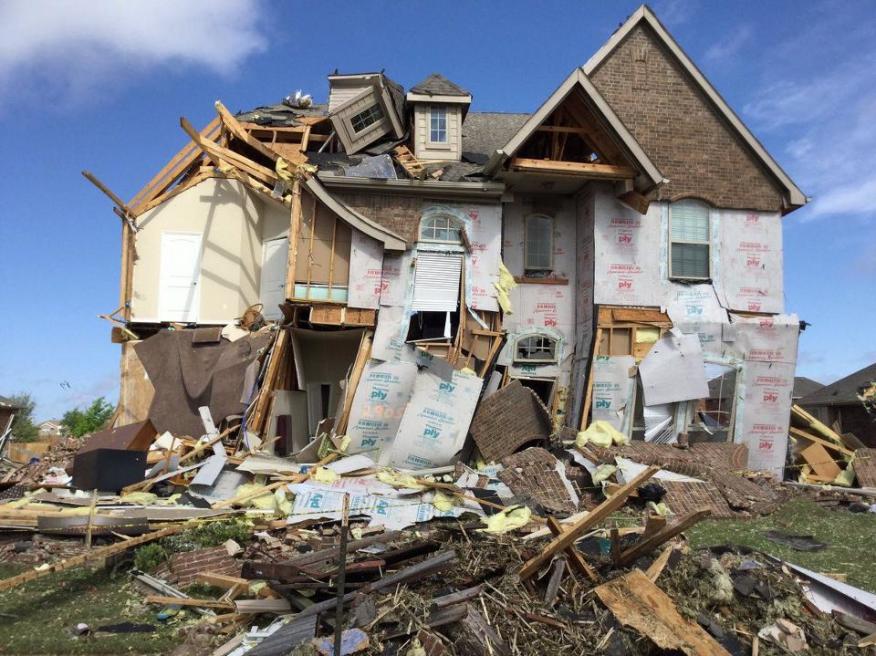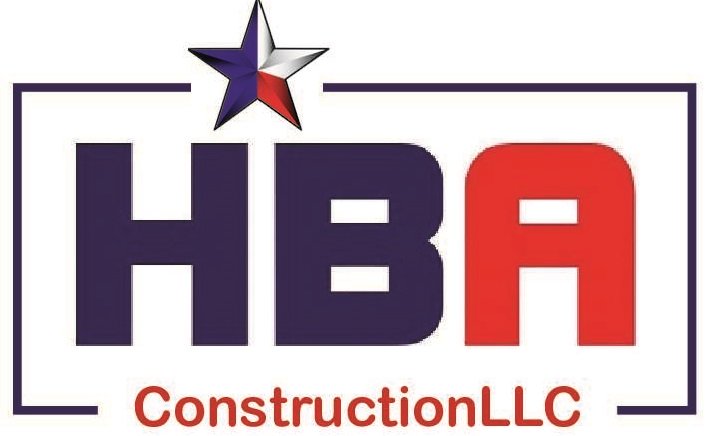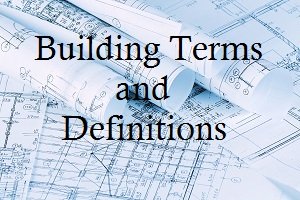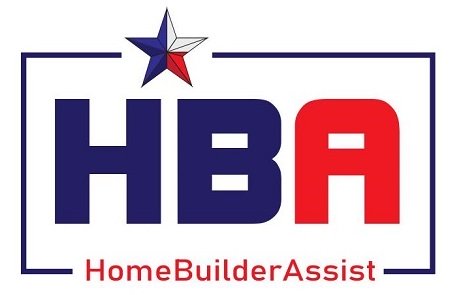Structural Plywood Sheathing

There are two types of plywood sheathing: structural and non-structural. When you need structural plywood sheathing and you get it mixed up with non-structural, you will have potentially catastrophic consequences.
Difference Between the Two
The main difference between structural and non-structural plywood is the type of glue used in the manufacturing of the boards.
Plywood boards that meet structural standards have A-Bond types of glue bond. These are boards that are produced from phenol formaldehyde resin which will create a glue bond that will not weaken if exposed to wet conditions as well as temperature changes. B-Bonds are also considered structural plywood and made with Melamine-urea-formaldehyde.
Non-structural plywood, on the other hand, falls under the C-D Bond. This means that the boards are produced from urea formaldehyde resin and is not suitable for structural as well as outdoor use. The glue bond will deteriorate when it is exposed to wet and damp conditions as well as temperature changes.
10 Benefits of Plywood Wall Sheathing According to the
APA - The Engineered Wood Association
1. Siding and trim attachment without needing to hit studs
Related Article: OSB versus Plywood
2. Construct homes that balance structure, energy efficiency and cost.
3. Resist lateral and uplift loads at raised-heel trusses
Raised-heel trusses deliver cost-effective energy performance, especially when used with continuous plywood or OSB sheathing.
LEARN MORE
4. Simply comply with IRC wall bracing equipment
5. Provides a rigid base for use with high density wall insulation
Wood structural plywood sheathing maintains the structural durability of the home and allows walls to be insulated to higher R-values, resulting in high strength wall systems that are cost effective and contractor friendly.
LEARN MORE
6. Cost effectively comply with energy code requirements
7. Code recognized air barrier material for sealing homes
Plywood and OSB sheathing are both code-recognized air barrier materials. Common sources of air infiltration should be checked and sealed during construction to minimize air leakage.
LEARN MORE
8. Structural plywood sheathing that stands up to high wind
Wood's strength combined with its ability to absorb stresses or impacts without weakening or degrading make wood a superior building material, especially in areas susceptible to severe weather conditions.
TEXAS STRAIGHT-LINE WIND DAMAGE ASSESSMENT REPORT 2017
(video has no sound)
The weird thing about the damage is that only a couple homes were damaged beyond recognition. The surrounding homes suffered minor damage or no damage at all. This is likely due to two factors. The homes that sustained heavy damage faced an open-field which probably allowed the wall of wind to smack into the structures at full speed. The second likelihood is poor home construction. 95 mph winds shouldn't have been able to destroy relatively new homes. You would expect to see damage, but not so much damage that they have to tear the homes down and rebuild.
9. Easier brick tie attachment to plywood sheathing without the need to hit a stub
Many people don't understand the importance of brick ties during home construction and that using brick veneer with-out a fool-proof method of attaching brick times to the structural system can result in failure. Continuously sheathed OSB or plywood walls are a convenient and structurally sound base for attaching brick ties. The attachment of brick ties directly to structural plywood sheathing is included in the 2018 International Residential Code.
LEARN MORE
10. Strong, long-lasting and environmentally friendly
Wood has many attributes that make it a good choice for building with an interest in environmental impact and green building.
LEARN MORE
How to Read the Stamp on the Plywood Panel
On most quality sheathing panels you should be able to find an APA (The Engineered Wood Association's) grade stamp. This stamp is your assurance that the product is manufactured in accordance with the APA’s rigorous program of quality inspection and testing. Other information the grade stamp will tell you about the panel is: the span rating, exposure rating, panel thickness and the building code approval which the panel meets.
Span Rating: When there are two numbers separated by a slash (i.e. 48/24), the first number is the maximum recommended center-to-center spacing for supports in inches when the panel is used for roof sheathing with the long dimension across supports. The second number is the maximum center-to-center spacing of supports in inches when the panel is used for sub-flooring with the long dimension across supports.
What is the Best Method for Storing Plywood on the Job Site?
Whenever possible, store panels under a roof. Keep sanded panels and appearance-grade products away from high-traffic areas to prevent damage to surfaces. Use pieces of lumber to weigh down the top panel in a stack to reduce warpage from humidity. If moisture absorption is expected, cut steel bands on bundles to prevent edge damage.
If panels must be stored outside, stack them on a level platform supported by at least three 4x4s to keep them off the ground. Place one 4×4 in the center and the other two 4x4s 12 to 16 inches from the ends. Never leave panels or the platform in direct contact with the ground.Cover the stack loosely with plastic sheets or tarps. Anchor the covering at the top of the stack, but keep it open and away from the sides and bottom to ensure good ventilation. Tight coverings prevent air circulation and when exposed to sunlight, may promote mold or mildew. (Source: APA Builder Tip U450: Storage and Handling of APA Trademarked Panels)




