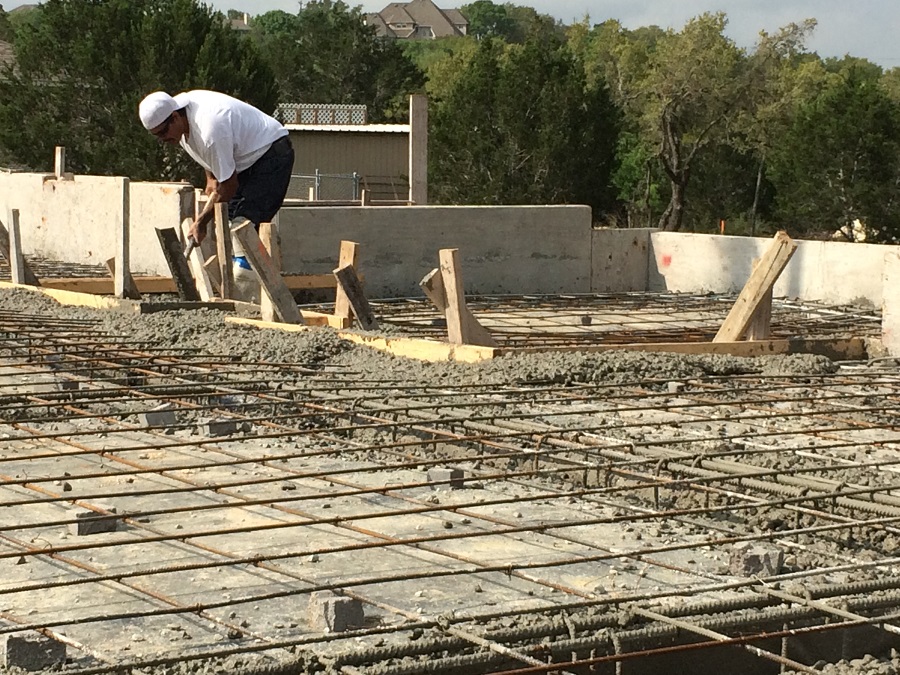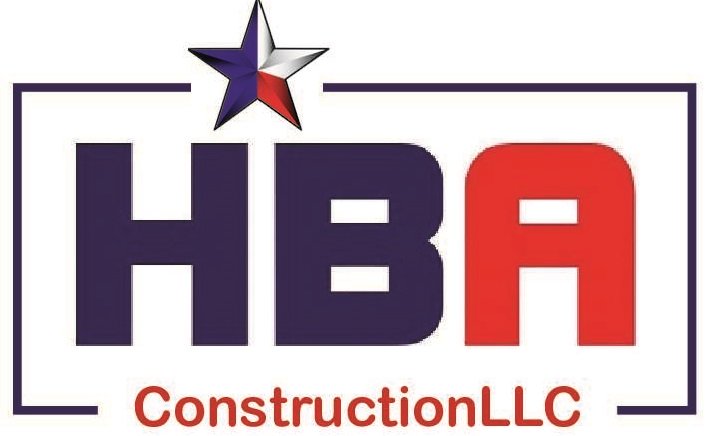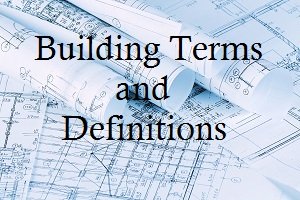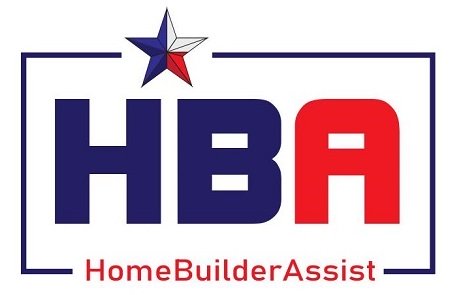Concrete Foundation
Don't Get This Wrong
Thinking you want a slab concrete foundation? Regardless of your building experience, there are going to be things you don't know. If you plan on building as an owner builder and you have just moved from one region of the country to another, what you think you know is possibly wrong. Sometimes even building in the same state can bring on different challenges. Your prior building experience from one region may cause you to spend additional money on over or under engineering your structure.

In our case, we had factored in the cost of multiple interior shear walls, a very common practice in earthquake prone areas of the west. Conversely, because of a foundations class I took in college and having poured three separate foundations, we didn’t feel the need to spend the money on a foundational engineer.
Texas is not the West Coast
We bought our complete set of house plans off the internet. We knew we wanted a slab concrete foundation. All our previous building had been done in California. We flew a west coast relative in who had extensive foundation experience to help with site work and grading. Our property was in the Hill Country of Texas and we felt blessed to find we sat on over seven feet of soil. This seemed to be a real savings, because we didn’t need to bring in a rock breaker.
Our next door neighbor had recently completed his own home and one day as I was commenting on our good fortune, he asked if that meant I would be putting in a post tension foundation like his. A post-tension foundation? What the heck was a post tensioned foundation? At that point, I realized I was, indeed, going to need to spend the money to have our foundation engineered.
Post Tension Slabs
Construction of post tensioned slabs on grade is very similar to using reinforcing steel, except for the tensioning step. Cables are arranged as indicated by the engineer and chaired to run through the center of the slab. For residential construction, tendons at 48 inches on center are common. For the best and most complete definition, Concrete Network has a great article with pictures.
Not a Thing Like our Next Door Neighbor
The first thing that happened was a physical inspection of our building site and core sample of our soil, going down five feet. Next, it was a hurry up and wait kind of thing. Three weeks later, we got the report, complete with engineered plans. Now here’s the big surprise; I didn’t need a post-tension foundation like my next door neighbor. No, it turns out I would have been better off with the rock! That soil I was so happy to have under my house, was in fact, horrible. It was the slick, slippery soil more prominently found in the flatter coastal regions of the gulf coast. It was the kind of soil that companies who specialize in foundation repair (link here) love. When my engineered foundation plans came back, they required so much #6 rebar it looked like I could’ve safely built a six story structure. It added about $7,500 to the cost of my build. However, the time and cost to repair a faulty foundation and the damage it would have done to a 5,000 square foot structure would have been over $50,000.
The Bottom Line on Concrete Foundations
Regardless of whether you are an owner-builder who has decided to build next door to your current home or 2,000 miles from it, you need to make sure your concrete foundation is on sure footing. I am not making a pun here, either. The very word, foundation, means: the lowest load-bearing part of a building, typically below ground level. This is the part of the structure that determines whether your walls will be true and square. Those cracks you may see in other people’s homes (in exterior stucco or interior drywall) are most likely caused by an incorrectly sized foundation. If you aren’t blessed to build on nature’s bedrock, you’ll need to make it yourself with concrete. This is where your local foundation engineering firm comes in. Give them a call, you won’t regret it.




